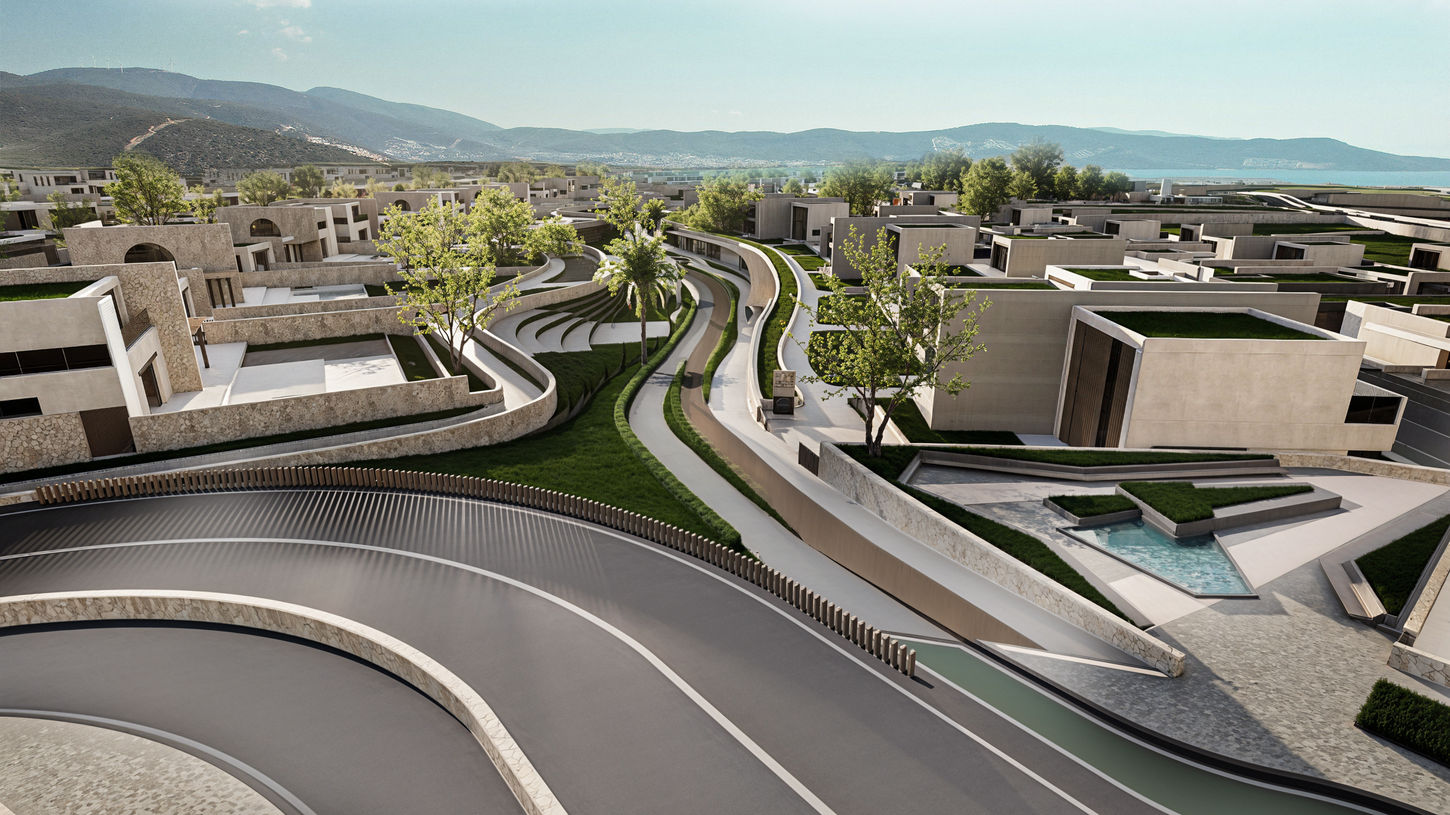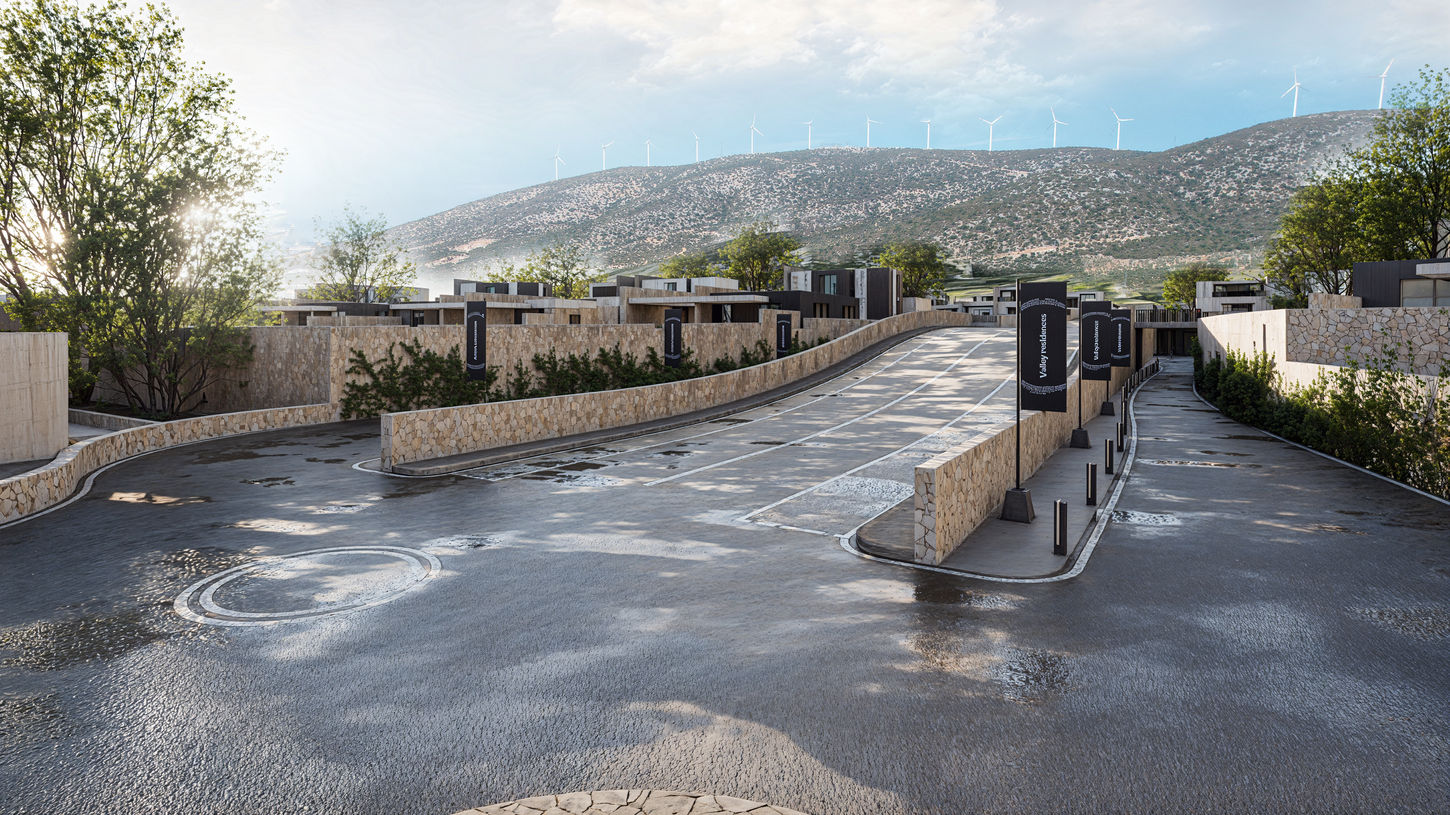2 km full length
780 Meters of valley space
Range of 8-30 meters wide
Access
The Valley is designed for relaxation and community, featuring a lovely walking promenade and comfortable gathering spots. Residents have access to a gym, spa, market, and guest houses, alongside management offices and a closed car parking area for convenience.
The Area
In the Valley, residents can stroll along picturesque promenades, relax in inviting seating areas, and enjoy the amenities. This vibrant space encourages social interaction while providing essential facilities for everyday convenience and well-being.
-
Walking promenade
-
Seating and gathering areas
-
Wellness and fitness center
-
Indoor pool
-
Outdoors night cinema
-
Market
-
Lobby and guest house
-
Management offices
-
Sales center
-
Closed car parking areas
Utilities
3 Indoor units hosting a range of amenities
© 2035 by Starcast Project. Built on Wix Studio™





.jpg)















